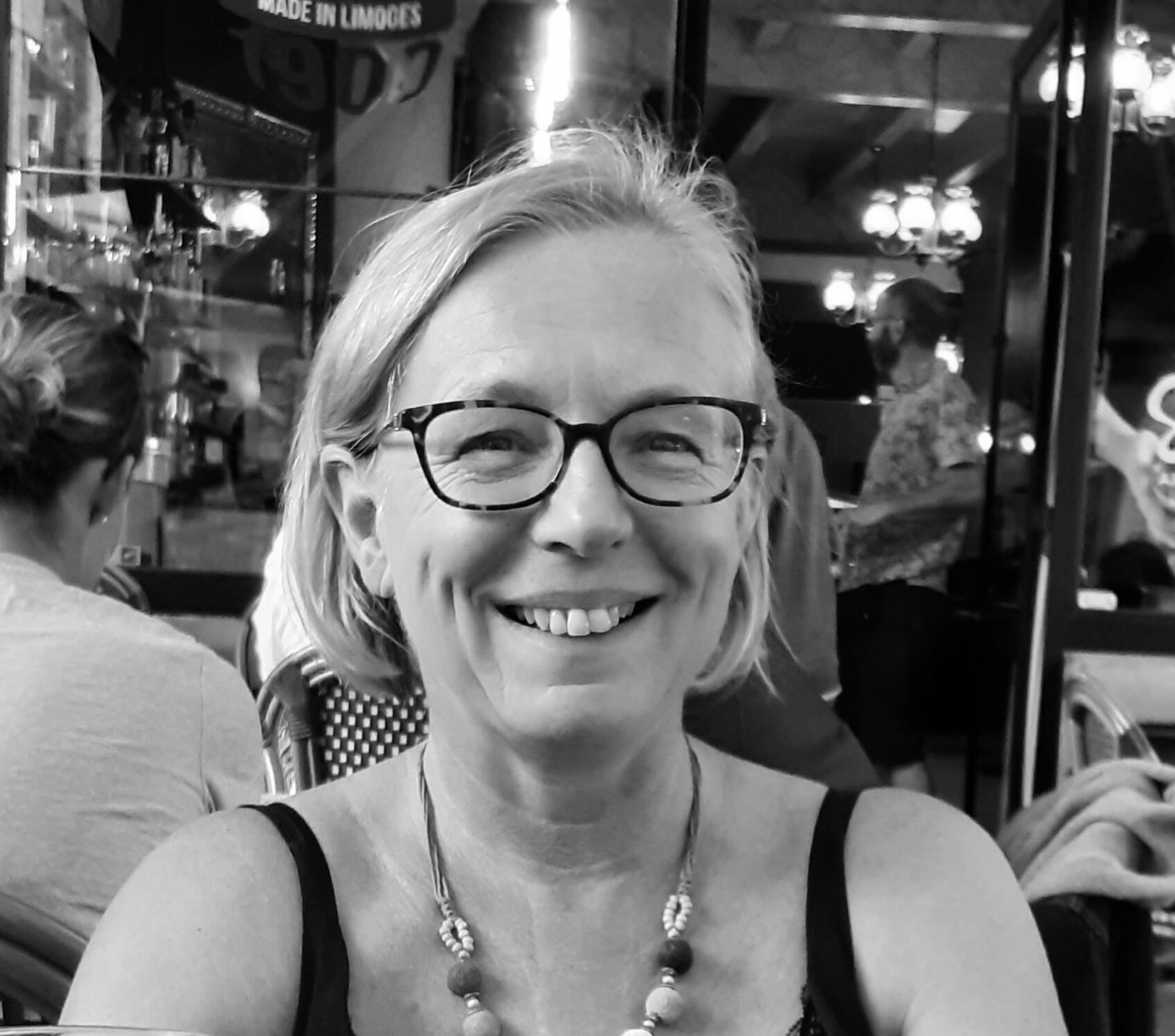





























Dordogne / Bussière-Badil / 706405
Bussière-Badil
24360
Dordogne
House
4
3
157m2
1393m2
Ref: 706405
€339,200 HAI*
Character stone house with pool, outbuildings and garage for sale in Dordogne village
Features
Character propertyDetachedGround floor bedroomOld stoneOutbuildingsPoolPossible income
Description
This is a spacious property with lovely light rooms and a comfortable living space throughout. It has been tastefully decorated, has a charming style and is well maintained.There are 2 main parts to this property. There is the original stone house with an oak door entrance into the vestibule/cloakroom and then into the large sitting room with it’s wood burning stove. There are 2 double bedrooms and a shower room on the ground floor. On the first floor is a third bedroom with a shower room. There is access to the basement by staircase from the house into the wine cellar and double garage.
Connected to the original property is a large double glazed conservatory with a utility room behind it and an entrance into the extended part of the house, built approximately 10 years ago. Although this is a more modern building inside it has a stone exterior to keep it in the same style as the older building. There is a large open plan kitchen/dining room with patio doors onto a sunny terrace andstairs up to the master bedroom with it’s en suite bathroom and rooftop terrace.
There is an outbuilding currently being used as a summer kitchen, a storage area and a workshop. There is plenty of scope to change the use of this. The gardens are mature with an abundance of trees and established shrubs. There are lawned areas and gravel driveways with entrance gates. The pool is partly sunken into the ground and measures 5 x 4.
Behind the house, through the garage, you can take an easy stroll down a pathway to the village where you will find an excellent restaurant, a bakers and a butchers. The village is ashort drive to the popular market town of Piegut with a supermarket, bars and restaurants and the city of Angouleme is 40 minutes away. There is a beautiful lake beach at St Estephe with a snack bar, restaurant and canoes. You can walk around the lake and the surrounding area and it’s very popular in the tourist season.
This is a beautiful area of the Dordogne with many places to explore from a house with a unique design. If you chose to visit this property you will not be disappointed!
To visit this property, and help you with your French property search, contact Helen GILL (EI), (Agent Commercial -521 050 807- RSAC PERIGUEUX) on +33 (0)6 71 08 49 75 or by email: helen.gill@tcpf.com
Annonce rédigée par un agent commercial. Prix : 339,200 €HAI incluant 6.00%TTC d’honoraires à la charge de l’acquéreur. Prix honoraires exclus: 320,000 €. Frais de notaire en sus. Annonce rédigée par un Agent Commercial. *Prix : €339,200 HAI incluant 6.00%TTC d’honoraires à la charge de l’acquéreur. Prix honoraires exclus: €320,000. Frais de notaire en sus (Notaires fees are extra). Energy Efficiency Ratings :


- Creation date of energy report : 12/07/2024
- Energy consumption (in primary energy) : 187 kWhEP/m².an
- Energy consumption class : D
- Greenhouse gas emissions : 27 kgéqCO2/m².an
- Greenhouse gas emissions class : C
- Calculation method : 3CL-DPE-2021
- Estimation of annual costs (approx min.) : €2,260
- Estimation of annual costs (approx max.) : €3,100

To visit this property, and help you with your French property search, contact:
Helen GILL (EI)
Agent Commercial
RSAC : 521 050 807
PERIGUEUX
I made the move from Southern England to this part of the Dordogne is beautiful with rolling hills, historic villages, fabulous landscapes, a good climate and lots of fresh air!
Approx. location of property
Similar Properties
new
new
Country House
€220,000 HAI
Saint-Priest-les-Fougères, Dordogne
Character propertyDetachedGood for horsesGround floor bedroomLarge grounds (1Ha+)No close neighboursOutbuildingsPoolViews
3 3 126m2 11249m2
Ref: 706507
more detailsCountry House
€291,500 HAI
Saint-Saud-Lacoussière, Dordogne
Character propertyDetachedGite/Maison d’AmisOld stoneOutbuildingsPossible incomeViews
4 3 197m2 2740m2
Ref: 706404
more details