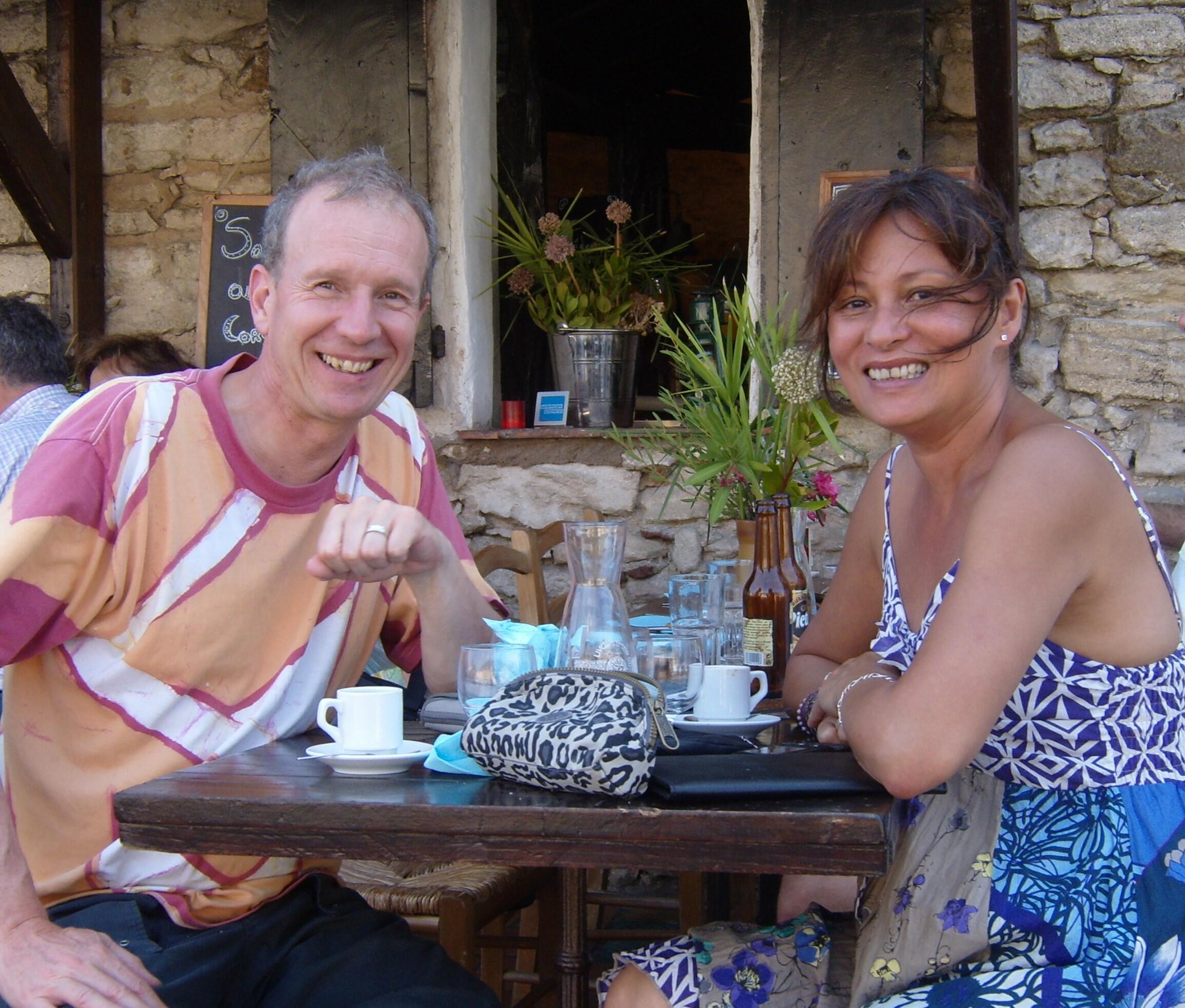Description
Set in a prime location, this charming stone country residence comprises 4 bed main house and 4 bed guest house. The estate being set in grounds of 14000 m² boasts complete equestrian facilities, a pool (10 x 5 m), a large stone barn, covered terrace. workshop, stables. Located in the heart of a calm pretty village and close to all amenities in the valley of the Charente near the chateaux village of Verteuil sur Charente, Angoulême is around 30 mins away with TGV access. The residence is very versatile and can easily be used as two individual properties with its own separate entrances both equipped with kitchens and living areas. The main house has recently been refurbished to a high standard with a new kitchen, utility area, and authentic stone flooring. The estate is accessed via a private driveway with independent purpose-built stable block with 9 large boxes and fenced paddocks, menage, field shelters, with water and power, additional stables are housed in a stone barn 2 boxes. Being suitable for home working and benefitting from mains drainage.
Please call our consultant now for an informal chat. Virtual viewing available on request. To visit this property, and help you with your French property search, contact David HUGHES (EI), (Agent Commercial 837 687 326 RSAC ANGOULEME) on +33 (0)7 80 41 65 82 or by email: david.hughes@tcpf.com
MAIN HOUSE – GROUND FLOOR
– Entrance – 13 m²
– Living room 1 – 34 m²
– Living room 2 – 32 m²
– Kitchen – 34 m²
– Kitchen/Dining room – 22 m²
– Laundry Room – 6 m²
– Room – 18 m²
– WC x 3
MAIN HOUSE – 1st FLOOR
– Landing – 13 m²
– Main bedroom – 17 m² with ensuite shower room + WC (7 m²) and dressing (13 m²)
– Bedroom 2 – 14.5 m²
– Bedroom 3 – 28 m² with ensuite bathroom
– Bedroom 4 – 12 m²
– Shower Room + WC – 12 m²
– Bathroom + WC – 6 m²
– Corridor/Landing – 16 m²
GUEST HOUSE – GROUND FLOOR
– Kitchen/Dining room – 44 m²
GUEST HOUSE – 1st FLOOR
– Landing – 6 m²
– Bedroom 1 – 15 m² with ensuite shower room + WC (4 m²)
– Bedroom 2 – 12 m²
– Bedroom 3 – 10 m²
– Bedroom 4 – 16 m² with ensuite shower room + WC (4 m²)
– Shower room + WC – 4 m²
OUTSIDE
– Swimming pool – 10 x 5 m
– Barn – 110 m²
– Barn – 120 m²
Annonce rédigée par un agent commercial. Prix : 525,000 €HAI incluant 6.00%TTC d’honoraires à la charge de l’acquéreur. Prix honoraires exclus: 495,284 €. Frais de notaire en sus.
Annonce rédigée par un Agent Commercial. *Prix : €525,000 HAI incluant 6.00%TTC d’honoraires à la charge de l’acquéreur. Prix honoraires exclus: €495,284. Frais de notaire en sus (Notaires fees are extra).
Energy Efficiency Ratings :
- Creation date of energy report : 14/02/2025
- Energy consumption (in primary energy) : 155 kWhEP/m².an
- Energy consumption class : C
- Greenhouse gas emissions : 11 kgéqCO2/m².an
- Greenhouse gas emissions class : C
- Calculation method : 3CL-DPE-2021
- Estimation of annual costs (approx min.) : €3,630
- Estimation of annual costs (approx max.) : €4,990
Local Hazards (Géorisques)
To discover the risk exposure linked to the commune where this property is situated go to the Géorisques website (in French): https://www.georisques.gouv.fr
Legal Obligations (Obligations Légales de Débroussaillement (OLD))
At present the land for this property is currently not situated within a zone where there are legal requirements for clearing vegetation (débroussaillement) to prevent wildfires.

























